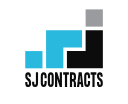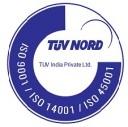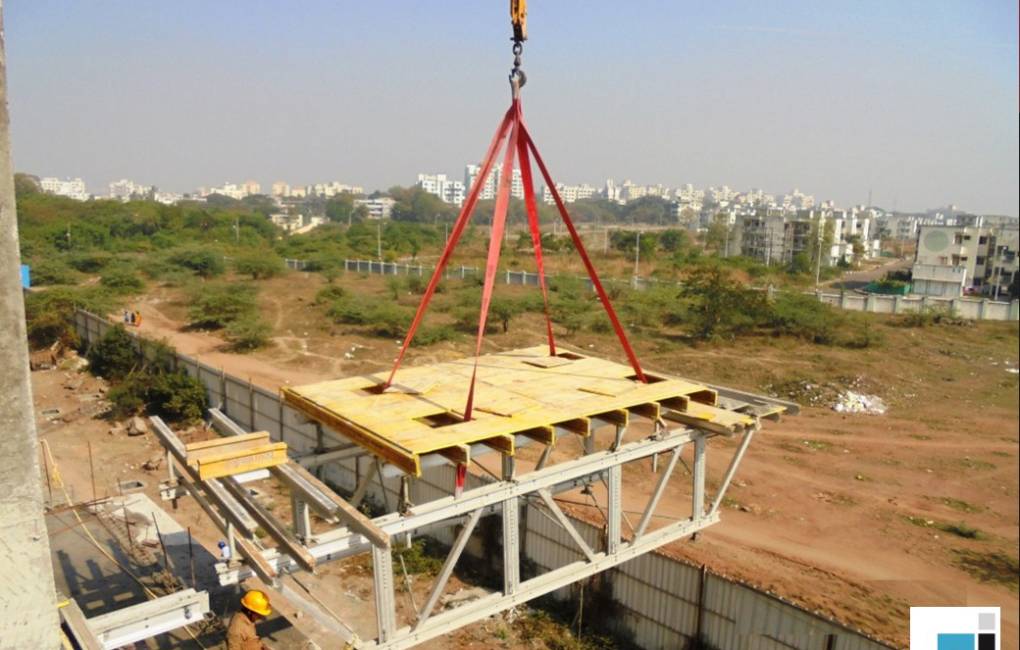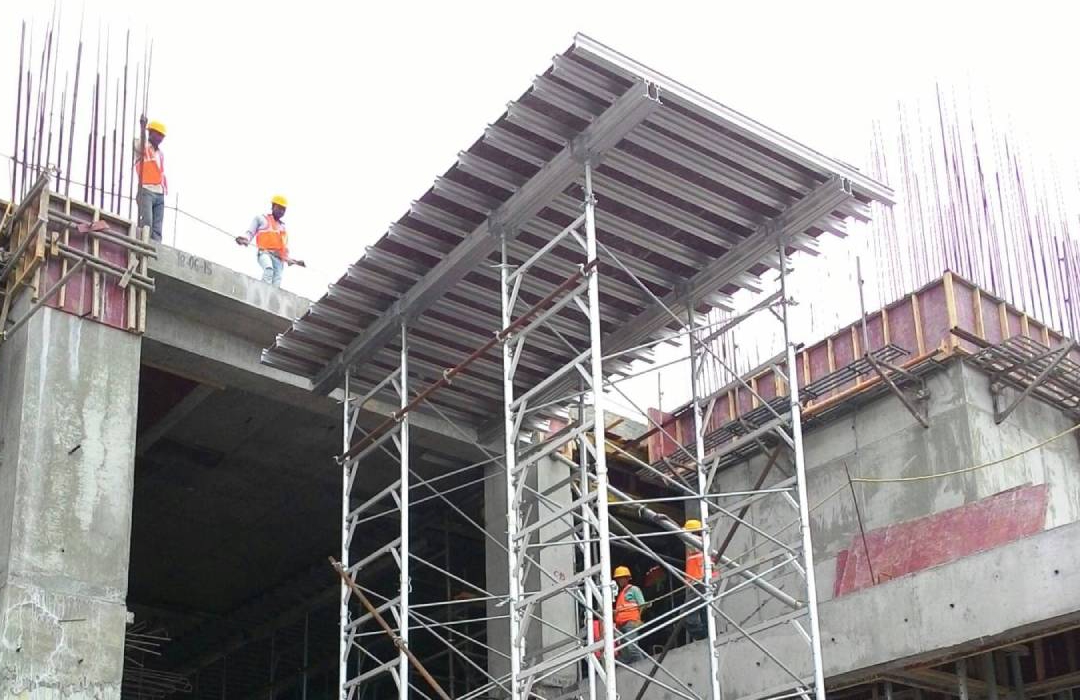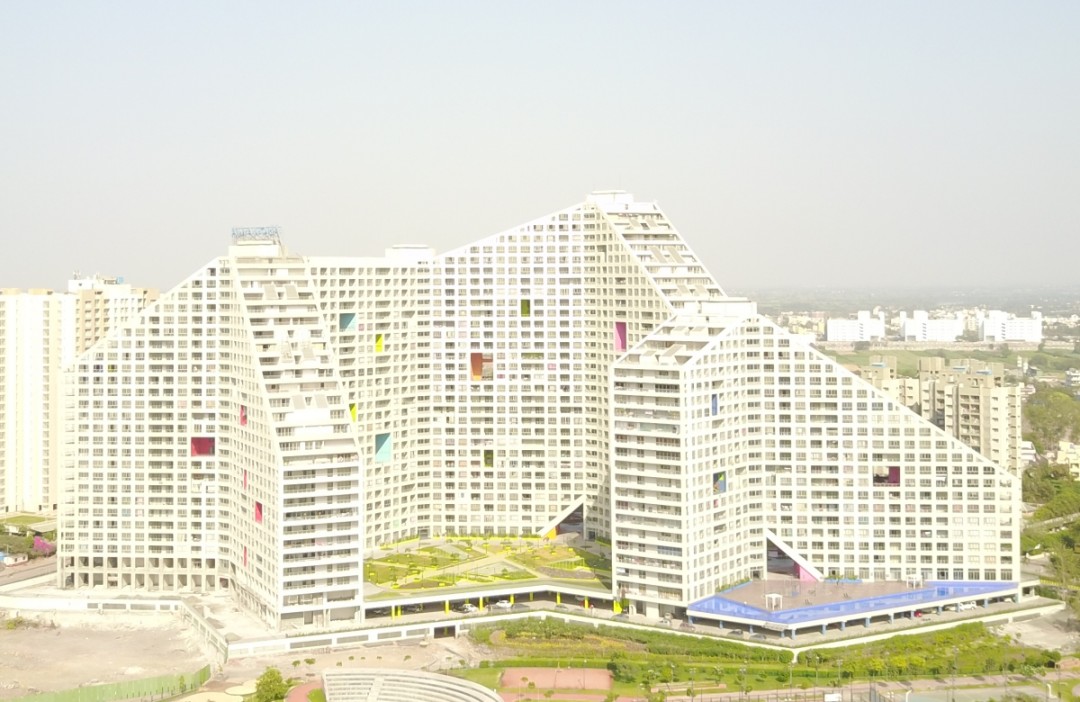Director’s Message (From Suhas Jangle)
Every new year brings with it a new set of goals, challenges, and possibilities.! This makes the beginning of a new financial year extremely exciting as we set our annual targets and start planning on how to achieve them. The past quarter has set these plans in motion and I am happy to announce that things are proceeding as planned.
I would like to take the time out to express my gratitude to all of our long-standing clients for their continuous support as well as welcome on board our new clients who have so kindly placed their trust in us. We promise to pursue excellence in quality and timeliness across all our projects.
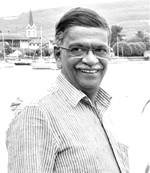
Suhas Jangle
Director
In light of this theme, we have taken up several initiatives to reinforce some of our central support functions. We have set up a new and larger central warehouse unit along with an asset repair and maintenance workshop to increase the efficiency of our material distribution and upkeep. We have also started preparations to attain the ISO 45001:2018 certification that stresses on standardizing the Occupational Health & Safety measures are undertaken. In our efforts to further protect the environment, SJCPL is also implementing an Environmental Management System that will help us further reduce our ‘Carbon Footprint’ in 2018.
Finally, I would like to address all the new members of the SJCPL family. Welcome aboard! We are glad that you have chosen to grow as a professional with SJCPL. I would also like to forward a warm welcome to all our new vendors! Here’s to rising higher, together!
New projects
- M Agile
15,00,000 sq. ft.
Commercial Project by Malpani Group
- Amar Business Zone
850,000 sq. ft
Commercial Project by Amar Builders
- Serum Institute Canteen Building
200,000 sq. ft
Serum Institute of India
Work completed in Q 1: 2018-2019 (Stats for the quarter)
- Concrete Poured – 49075 m3
- Rebar Placed – 5626 MT
- Built-Up Area of Slab casted – 8,32,239 Sq. ft
- Formwork – 2,54,515 Sq. m
Table Formwork System
At SJCPL we have been using table formwork systems since 2010, which enables faster construction, higher labor productivity, higher quality finish, and better safety.
As of today, we have an inventory of 19,000 Sq. m of different table formwork systems. We are using a variety of systems – a conventional table made of props + H20 beams to large size aluminum frame tables which cover an area of 60 sq. m in just one table. In order to implement table formwork for our residential projects, we have procured a very advanced truss type system from Canada which even incorporates drop beam formwork as part of the table.
Recently we had a project which required 350mm thickness slabs at a height of 8m. Executing this work in a conventional manner would have been very time-consuming.
After a lot of R&D, our formwork team developed an aluminum H-Frame system where each vertical has a safe load carrying capacity of 8MT. The end result was an 8m height table formwork system made of Aluminum H-Frames and aluminum primary/secondary beams. Labor productivity achieved was far ahead of industry standards and resulted in the completion of 9 lakh Sq. ft of 8m height slabs in a period of 12 months.
iCARE Initiatives
Featured Projects
Achievements
No form of appreciation is better than a client coming forward and open appreciating one’s efforts. Our team at the Gera Imperium site made the entire SJ Contracts family proud by completing RCC Slab placement for Project Gera Imperium with zero ‘lost-time’ hours. What’s more inspiring is that the project was scheduled to take 16 months but took only 14 months to complete. SJCPL congratulates the project team for a job well done!
